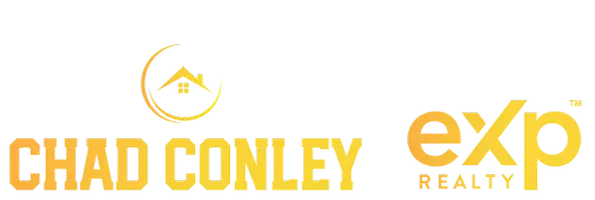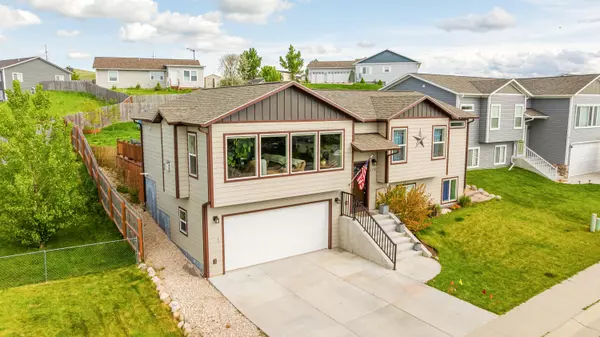For more information regarding the value of a property, please contact us for a free consultation.
1170 Fleming BLVD Sheridan, WY 82801
Want to know what your home might be worth? Contact us for a FREE valuation!

Our team is ready to help you sell your home for the highest possible price ASAP
Key Details
Sold Price $479,000
Property Type Single Family Home
Sub Type Stick Built
Listing Status Sold
Purchase Type For Sale
Square Footage 1,968 sqft
Price per Sqft $243
Subdivision Woodland Park
MLS Listing ID 25-475
Sold Date 07/10/25
Style Bi-Level
Bedrooms 4
Year Built 2017
Annual Tax Amount $2,717
Tax Year 2025
Lot Size 7,405 Sqft
Property Sub-Type Stick Built
Source Sheridan County Board of REALTORS®
Property Description
Welcome to this beautiful 1,968 sq. ft. home located in the sought-after Woodland Park Subdivision. This spacious 4-bedroom, 3-bath residence offers an inviting open-concept living area with vaulted ceilings and expansive windows that fill the space with natural light and showcase breathtaking countryside views. The stylish kitchen features granite countertops and ample cabinetry, perfect for everyday living and entertaining. Step outside to a fully fenced backyard complete with a deck, sprinkler system, and plenty of room to relax or play. Ideally situated with gorgeous mountain views and just a short walk to Woodland Park Elementary—one of Sheridan's prestigious Blue Ribbon Award-winning schools. A rare opportunity in an unbeatable location! ***The sale of the home is contingent on the sellers finding a replacement.*** All measurements are approximate.
Location
State WY
County Sheridan
Community Woodland Park
Direction South on Coffeen Avenue, past Sheridan College and left on Fleming Blvd. Property is on the right hand side.
Rooms
Basement Daylight, Partial
Interior
Interior Features Foyer, Ceiling Fan(s), Walk-In Closet(s)
Heating Gas Forced Air, Natural Gas
Cooling Central Air
Fireplaces Type # of Fireplaces, Gas
Fireplace Yes
Exterior
Exterior Feature Sprinkler
Parking Features Concrete
Garage Spaces 2.0
Garage Description 1
Fence Partial
View Mountain(s)
Roof Type Asphalt
Porch Deck
Building
Sewer Public Sewer
Water Public
Architectural Style Bi-Level
Structure Type Combination
Schools
Elementary Schools School District #2
Middle Schools School District #2
High Schools School District #2
Others
Senior Community No
Read Less
GET MORE INFORMATION




