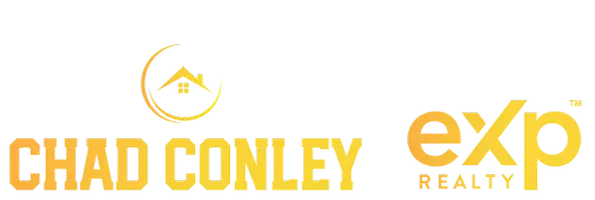For more information regarding the value of a property, please contact us for a free consultation.
748 Loucks ST Sheridan, WY 82801
Want to know what your home might be worth? Contact us for a FREE valuation!

Our team is ready to help you sell your home for the highest possible price ASAP
Key Details
Sold Price $395,000
Property Type Manufactured Home
Sub Type Manufactured Home
Listing Status Sold
Purchase Type For Sale
Square Footage 1,568 sqft
Price per Sqft $251
Subdivision Western Addition Subdivision
MLS Listing ID 25-220
Sold Date 06/06/25
Style Ranch
Bedrooms 3
Year Built 2001
Annual Tax Amount $1,917
Tax Year 2024
Lot Size 7,260 Sqft
Property Sub-Type Manufactured Home
Source Sheridan County Board of REALTORS®
Property Description
This home offers modern updates and cozy charm! Featuring brand-new LVP flooring throughout and a freshly painted interior, this home is move-in ready. Step outside to a covered deck with a handicap-accessible ramp, a partially fenced yard with a dog run, and a spacious private concrete driveway with ample parking. The heated two-car detached garage adds extra convenience. Great opportunity for an Airbnb or rental property! Ideally situated just steps from Kendrick Park, you'll enjoy easy access to scenic walking trails, a swimming pool, live music, playgrounds, breathtaking views of Big Goose Creek, as well as unique views of buffalo and elk. This central Sheridan location puts you close to all the city's top events and attractions!
Location
State WY
County Sheridan
Community Western Addition Subdivision
Direction On W Loucks St, on the south side, 3rd house after Big Goose Creek.
Rooms
Basement Crawl Space
Interior
Interior Features Mudroom, Ceiling Fan(s), Walk-In Closet(s)
Heating Gas Forced Air, Natural Gas
Cooling Central Air
Exterior
Exterior Feature Dog Run
Parking Features Concrete
Garage Spaces 2.0
Garage Description 1
Fence Partial
Roof Type Asphalt
Porch Covered Deck
Building
Sewer Public Sewer
Water Public
Architectural Style Ranch
Structure Type Vinyl Siding
Schools
Elementary Schools School District #2
Middle Schools School District #2
High Schools School District #2
Others
Senior Community No
Read Less
GET MORE INFORMATION




