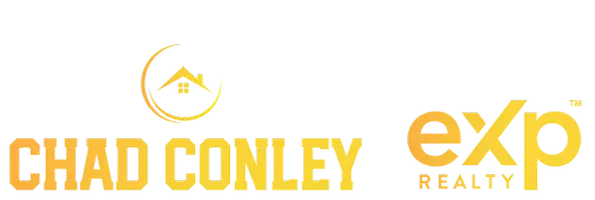For more information regarding the value of a property, please contact us for a free consultation.
3020 Pine Hills Drive Sheridan, WY 82801
Want to know what your home might be worth? Contact us for a FREE valuation!

Our team is ready to help you sell your home for the highest possible price ASAP
Key Details
Sold Price $389,000
Property Type Single Family Home
Sub Type Stick Built
Listing Status Sold
Purchase Type For Sale
Square Footage 1,141 sqft
Price per Sqft $340
Subdivision Sheridan Hills
MLS Listing ID 24-914
Sold Date 12/20/24
Style Ranch
Bedrooms 2
HOA Fees $25/ann
Year Built 2024
Lot Size 4,298 Sqft
Property Sub-Type Stick Built
Source Sheridan County Board of REALTORS®
Property Description
Welcome to the modern Yellowstone, a stunning new construction home in Sheridan Hills. This beautifully designed residence offers 1,141 sq. ft. of living space, a two-car garage, two bedrooms, and two bathrooms. The home features stylish finishes including shaker-style cabinets, frost quartz countertops, and Driftwood Oak LVT flooring. Anticipated finish date is mid November. Sheridan Hills is the newest Carlton development in Sheridan WY. The vision of the development team of Sheridan Hills is to bring homes to the market that Wyoming families can afford. If this floorplan doesn't quite fit what you are looking for, please visit our website to see to see all of the floorplans offered in Sheridan Hills. www.sheridanhillswy.com All measurements approximate.
Location
State WY
County Sheridan
Community Sheridan Hills
Direction Heading North on Sheridan's Main Street, take a left into Real Bird Way. Then turn left onto Pine Hills Drive.
Rooms
Basement Crawl Space
Interior
Interior Features Pantry, Walk-In Closet(s)
Heating Gas Forced Air, Natural Gas
Cooling Central Air
Exterior
Exterior Feature Auto Lawn Sprinkler
Parking Features Concrete
Garage Spaces 2.0
Garage Description 1
View Mountain(s)
Roof Type Asphalt
Porch Patio
Building
Sewer Public Sewer
Water Public
Architectural Style Ranch
Structure Type Lap Siding
New Construction Yes
Schools
Elementary Schools School District #2
Middle Schools School District #2
High Schools School District #2
Others
Senior Community No
Read Less



