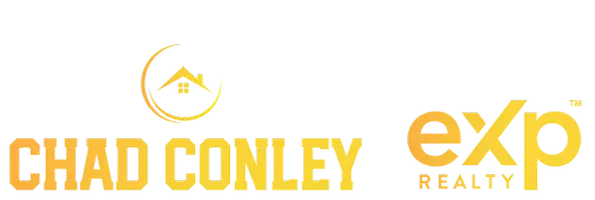For more information regarding the value of a property, please contact us for a free consultation.
6511 Monarch DR Cheyenne, WY 82009
Want to know what your home might be worth? Contact us for a FREE valuation!

Our team is ready to help you sell your home for the highest possible price ASAP
Key Details
Sold Price $1,520,000
Property Type Single Family Home
Sub Type Stick Built
Listing Status Sold
Purchase Type For Sale
Square Footage 6,680 sqft
Price per Sqft $227
Subdivision Fox Run Subdivision
MLS Listing ID 24-910
Sold Date 10/18/24
Style 2 Story
Bedrooms 5
HOA Fees $35/ann
Abv Grd Liv Area 3,351
Year Built 2007
Annual Tax Amount $7,039
Tax Year 2023
Lot Size 5.000 Acres
Acres 5.0
Property Sub-Type Stick Built
Source Sheridan County Board of REALTORS®
Property Description
Exquisite 6,680 SqFt custom home on over 5.6 acres of land. Sitting on top of rolling Cheyenne hills this 2007 home underwent a massive $500k+ renovation in 2018. FURNITURE NEGOTIABLE!
From the road you are greeted by one of two electric gates opening up the fully fenced property. This leads to the motor court where you can park in any of the three attached garage spaces or in the 3200 SqFt heated shop. Inside the home, newly stained hardwood floors lead you to the renovated kitchen including new professional series Wolf Appliances, oversized color matched hood, pebble ice maker, warming drawer, steam oven, instant hot water dispenser and secondary prep sink. On the southeast end of the home sits the extended deck with fire pit and grill plumbing to watch the sun fall over the hills Looking out to the south the property extends well past many of the 40+ trees planted. The primary bedroom has windows overlooking Cheyenne and hosts a large bathroom with two separate vanities. A large jet tub is paired with the oversized steam shower. Around the corner a large walk-in closet adjacent to the laundry area for convenience. All of which being complimented by in floor heating.
Into the walkout basement with its own fenced yard lies a full secondary kitchen with wine cooler. Three separate bedrooms two of which being added in the renovation with attached bathrooms. Designed for entertaining behind a custom black out noise deadening curtain sits a full state of the art theater room with no corners cut. Controlled completely off of a tablet or remote this theater room does it all. Sit down in one of 8 custom leather theater chairs with attached seat shakers and be greeted by a large curved Samsung 4k Tv. If that's not enough drop down a 100 inch plus projector screen that can be viewed from the bar seating. A Server rack complete with Xbox, Playstation and record player all easily accessible and controlled from one remote connected to Dolby surround sound for an explosive movie theater experience. Beyond the theater room a third laundry area and storage room.
Moving out to the shop, two RV sized stall doors open to a massive 3200 SqFt shop with enough room for an RV, boat, cars and room to spare for tools. Included in the shop is another office with a full attached bath. Directly adjacent to the bathroom a fourth laundry area with a sink and room for storage.
Don't miss out on the opportunity to make this one of a kind home yours.
Location
State WY
County Laramie
Community Fox Run Subdivision
Direction Head east on Dell Range until Whitney Rd. Turn left on Whitney and follow until Monarch Dr. Turn right onto Monarch Rd, house is 2nd on the right.
Rooms
Basement Walk-Out Access, Full
Interior
Interior Features Walk-In Closet(s)
Heating Gas Forced Air
Cooling Central Air
Fireplaces Type # of Fireplaces
Fireplace Yes
Exterior
Exterior Feature Sprinkler, Auto Lawn Sprinkler, BlackTop
Parking Features 1
Garage Spaces 3.0
Fence Fenced
Porch Covered Patio, Deck
Building
Sewer Septic Tank
Water Well
Architectural Style 2 Story
Schools
Elementary Schools Out Of Area
Middle Schools Out Of Area
High Schools Out Of Area
Others
Senior Community No
Read Less



