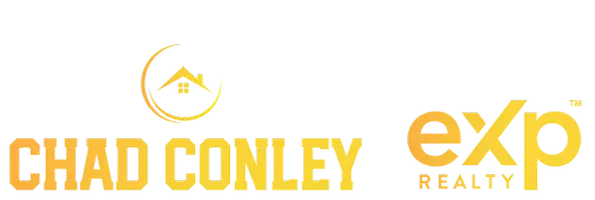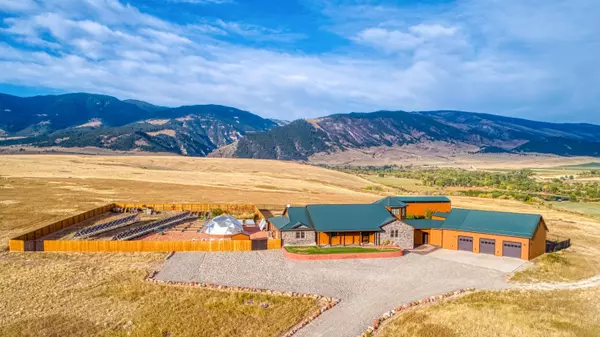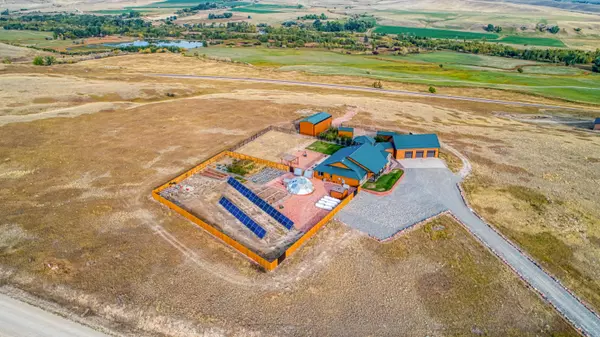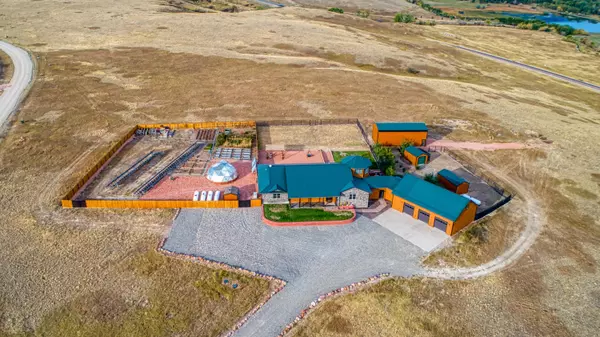For more information regarding the value of a property, please contact us for a free consultation.
24 Eagle Ridge TRL Dayton, WY 82836
Want to know what your home might be worth? Contact us for a FREE valuation!

Our team is ready to help you sell your home for the highest possible price ASAP
Key Details
Sold Price $1,290,000
Property Type Single Family Home
Sub Type Stick Built
Listing Status Sold
Purchase Type For Sale
Square Footage 7,628 sqft
Price per Sqft $169
Subdivision Eagle Ridge Subdivision
MLS Listing ID 20-926
Sold Date 12/04/20
Style 1.5 Story
Bedrooms 4
Abv Grd Liv Area 425
Originating Board Sheridan County Board of REALTORS®
Year Built 2009
Annual Tax Amount $5,549
Tax Year 2019
Lot Size 8.000 Acres
Acres 8.0
Property Description
This expansive, well-appointed turnkey home overlooking the Tongue River Valley provides both resort style living and a safe work/personal environment. To foster personal tranquility you have the option of an indoor lap pool, both wet and dry saunas, hot tub, fully equipped aerobic/weight studio or home theatre. Reliably/comfortably tackle work projects in the home office that has amazing panoramic views of the Big Horn Mountains and high speed, point to point internet service. Sustainability and security are provided by a 15KW hybrid solar system that provides over 90% of your power needs and a panic room with a steel safe door. See ''MORE'' If you enjoy entertaining you have access to: a gourmet kitchen, pergola/fire pit complex, mature garden/orchard area with heated green house and a fully equipped grill/smoker area. If you decide you do need a change of scenery, you can store your RV in the detached class A RV garage and haul it up to the Bighorn Mountains, only a 10-minute drive to the National Forest Boundary.
Location
State WY
County Sheridan
Community Eagle Ridge Subdivision
Direction W US Hwy 14, West of the town of Dayton, subdivision on the left, home is 2nd on the right on Eagle Ridge Trail.
Rooms
Basement Full
Interior
Interior Features Mudroom, Air Purifier, Foyer, Ceiling Fan(s), Central Vacuum, Pantry, Walk-In Closet(s), Wet Bar
Heating Propane, Radiant
Cooling Central Air, Attic Fan
Fireplaces Type # of Fireplaces, Pellet Stove
Fireplace Yes
Exterior
Exterior Feature Swimming Pool, Sprinkler, Auto Lawn Sprinkler, Sauna, Hot Tub, Dog Run, Garden
Parking Features 1
Garage Spaces 1.0
Fence Fenced
Utilities Available Phone Available
View Mountain(s)
Porch Covered Patio, Patio
Building
Sewer Septic Tank
Water Public
Architectural Style 15 Story
Schools
Elementary Schools School District #1
Middle Schools School District #1
High Schools School District #1
Others
Senior Community No
Security Features Security System
Acceptable Financing 1031 Exchange
Listing Terms 1031 Exchange
Read Less



