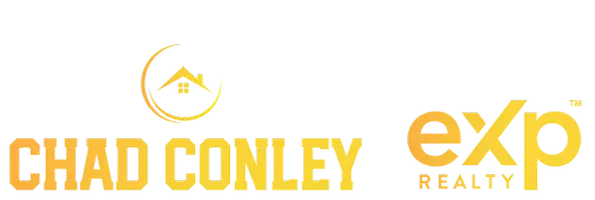For more information regarding the value of a property, please contact us for a free consultation.
44 Eagle Ridge DR Sheridan, WY 82801
Want to know what your home might be worth? Contact us for a FREE valuation!

Our team is ready to help you sell your home for the highest possible price ASAP
Key Details
Sold Price $889,000
Property Type Single Family Home
Sub Type Stick Built
Listing Status Sold
Purchase Type For Sale
Square Footage 4,112 sqft
Price per Sqft $216
Subdivision Powder Horn Ranch
MLS Listing ID 21-97
Sold Date 06/04/21
Style Ranch
Bedrooms 5
HOA Fees $185/mo
Originating Board Sheridan County Board of REALTORS®
Year Built 2020
Tax Year 3630
Lot Size 0.472 Acres
Property Sub-Type Stick Built
Property Description
This newly built home located in the powder horn is one to see! Pulling up you will see a beautiful landscaped yard with multiple trees. As you walk in you will see beautiful bamboo floors in a open concept home. The elegance of the modern farmhouse interior makes everything look clean and tidy with also giving you the warm home feel. The kitchen has amazing quarts countertops, black stainless steel appliances and a tiled backsplash! The see through fireplace in between your formal dining room and living room is amazing. Not only is the master bedroom large it also has a gorgeous 5 piece master bath with a tiled shower and massive walk in closet. You don't want to miss out on this home!
Location
State WY
County Sheridan
Community Powder Horn Ranch
Direction Head southwest on US-87 S toward WY-332 N 0.1 mi Continue onto WY-335 S 1.5 mi Turn left onto Powder Horn Rd 0.6 mi Turn left onto Trail Ridge Rd 0.2 mi Turn right onto Long Horn Dr 0.1 mi Turn left onto Eagle Ridge Dr
Rooms
Basement Daylight, Full
Interior
Interior Features Mudroom, Ceiling Fan(s), Pantry, Walk-In Closet(s)
Heating Gas Forced Air, Natural Gas
Cooling Central Air
Flooring Hardwood
Fireplaces Type # of Fireplaces, Gas
Fireplace Yes
Exterior
Exterior Feature Sprinkler
Parking Features 1
Garage Spaces 1.0
Roof Type Asphalt
Porch Deck, Patio
Building
Lot Description Cul-De-Sac
Water Public
Architectural Style Ranch
Schools
Elementary Schools School District #1
Middle Schools School District #1
High Schools School District #1
Others
Senior Community No
Read Less



