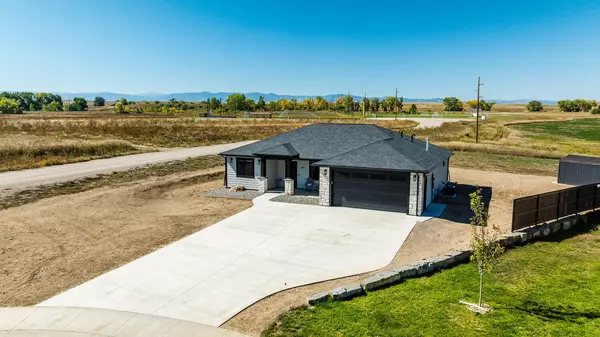1495 Oxbow DR Sheridan, WY 82801

UPDATED:
Key Details
Property Type Single Family Home
Sub Type Stick Built
Listing Status Active
Purchase Type For Sale
Square Footage 1,453 sqft
Price per Sqft $395
Subdivision Riverstone Park
MLS Listing ID 25-1025
Style Ranch
Bedrooms 3
Abv Grd Liv Area 1,453
Year Built 2023
Annual Tax Amount $1,744
Tax Year 2024
Lot Size 0.303 Acres
Property Sub-Type Stick Built
Source Sheridan County Board of REALTORS®
Property Description
Location
State WY
County Sheridan
Community Riverstone Park
Direction Head north on I-90BL. Continue straight onto I-90BL then onto WY-338 N for 0.7 mi. Turn left on Dovetail Ln, right onto Sandpiper Rd, then left on Oxbow Dr to 1495 Oxbow Dr, Sheridan.
Rooms
Basement None
Interior
Interior Features Ceiling Fan(s), Walk-In Closet(s)
Heating Gas Forced Air, Natural Gas
Cooling Central Air
Exterior
Parking Features Concrete
Garage Spaces 2.0
Garage Description 1
Roof Type Asphalt
Porch Covered Patio
Building
Lot Description Cul-De-Sac
Foundation Slab
Sewer Public Sewer
Water Public
Architectural Style Ranch
Structure Type Combination
Schools
Elementary Schools School District #2
Middle Schools School District #2
High Schools School District #2
Others
Senior Community No
GET MORE INFORMATION




