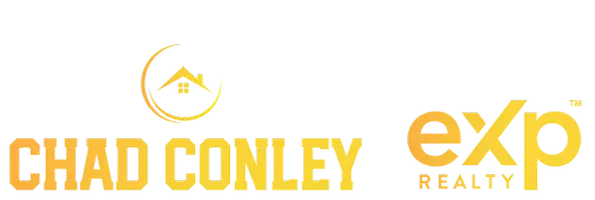39 Harmony ST Buffalo, WY 82834
UPDATED:
Key Details
Property Type Manufactured Home
Sub Type Manufactured Home
Listing Status Active
Purchase Type For Sale
Square Footage 1,280 sqft
Price per Sqft $347
Subdivision Shiloh Addition
MLS Listing ID 25-826
Style Ranch
Bedrooms 3
HOA Fees $10/ann
Year Built 2020
Lot Size 10,890 Sqft
Property Sub-Type Manufactured Home
Source Sheridan County Board of REALTORS®
Property Description
Inside, the modern kitchen boasts granite countertops, gas range, upgraded lighting and plumbing fixtures.
Custom window coverings offer enhanced privacy and seasonal efficiency, keeping interiors cool in summer and cozy in winter.
The backyard has full privacy fence w/ sprinkler system, grass, 4 growing trees and an inviting fire pit for entertaining.
Three car attached garage for all your toys!
Market nearby as well as the charming & historic town of Buffalo.
Schedule your showing today! Listing Agent is related to Seller.
Location
State WY
County Johnson
Community Shiloh Addition
Direction Hwy 16 E then left on Harmony
Interior
Interior Features Ceiling Fan(s), Pantry
Heating Gas Forced Air, Natural Gas
Cooling Central Air
Exterior
Exterior Feature Auto Lawn Sprinkler
Parking Features Concrete
Garage Spaces 3.0
Garage Description 1
Fence Fenced
View Mountain(s)
Roof Type Asphalt
Porch Covered Patio, Deck, Patio
Building
Sewer Public Sewer
Water Public
Architectural Style Ranch
Structure Type Composition,Lap Siding,Other
Schools
Elementary Schools School District #1
Middle Schools School District #1
High Schools School District #1
Others
Senior Community No
Acceptable Financing 1031 Exchange
Listing Terms 1031 Exchange
Virtual Tour https://my.matterport.com/show/?m=uwubTrsswRY



