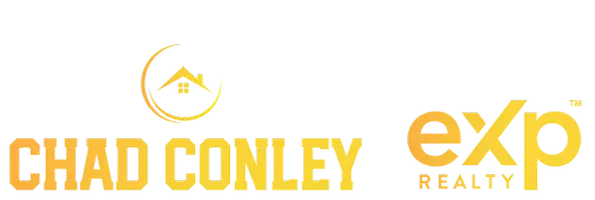1301 Avon ST #B Sheridan, WY 82801

UPDATED:
Key Details
Property Type Single Family Home
Sub Type Stick Built
Listing Status Active
Purchase Type For Sale
Square Footage 3,178 sqft
Price per Sqft $401
Subdivision Burton Highlands Condos
MLS Listing ID 25-760
Style Condo
Bedrooms 3
HOA Fees $250/mo
Abv Grd Liv Area 479
Year Built 1956
Lot Size 4,356 Sqft
Property Sub-Type Stick Built
Source Sheridan County Board of REALTORS®
Property Description
Enjoy the possibility of maintenance free living and access to private health club. ADA accessible. Near schools, Sheridan Memorial Hospital, and scenic walking paths.
Buyers who enter into a contract by January 1st 2026 will have the opportunity to select interior finishes. After this date, all selections will be made by the contractor. Expected completion date of late Spring/early Summer 2026.
Animations based on Builder's renderings.
Location
State WY
County Sheridan
Community Burton Highlands Condos
Direction Head west on Loucks. Turn right on to Highland. Continue until you reach Avon Street. Turn left. Property is on the right.
Rooms
Basement None
Interior
Interior Features Mudroom, Foyer, Ceiling Fan(s), Walk-In Closet(s)
Heating Gas Forced Air, Natural Gas
Cooling Central Air
Flooring Hardwood
Fireplaces Type # of Fireplaces, Gas
Fireplace Yes
Window Features Skylight(s)
Exterior
Exterior Feature Auto Lawn Sprinkler
Parking Features Concrete
Garage Spaces 2.0
Garage Description 1
Fence Partial
Porch Patio
Building
Sewer Public Sewer
Water Public
Architectural Style Condo
Structure Type Combination,Brick
Schools
Elementary Schools School District #2
Middle Schools School District #2
High Schools School District #2
Others
Senior Community No
GET MORE INFORMATION




