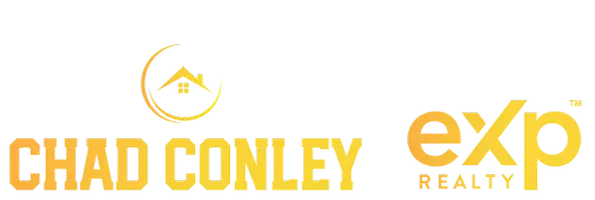1446 Birch ST Sheridan, WY 82801
OPEN HOUSE
Sat Aug 02, 11:00am - 1:00pm
UPDATED:
Key Details
Property Type Single Family Home
Sub Type Stick Built
Listing Status Active
Purchase Type For Sale
Square Footage 1,886 sqft
Price per Sqft $217
Subdivision Schwabauer
MLS Listing ID 25-734
Style Bi-Level
Bedrooms 4
Abv Grd Liv Area 1,138
Year Built 1983
Annual Tax Amount $2,189
Tax Year 2024
Lot Size 7,100 Sqft
Property Sub-Type Stick Built
Source Sheridan County Board of REALTORS®
Property Description
Location
State WY
County Sheridan
Community Schwabauer
Direction South on Thurmond Avenue, right on Huntington Street, left on Birch Street. Property is on the right.
Rooms
Basement Partial
Interior
Interior Features Breakfast Nook, Ceiling Fan(s), Pantry, Walk-In Closet(s)
Heating Electric, Baseboard
Cooling Window Unit(s)
Exterior
Parking Features Concrete
Garage Spaces 1.0
Garage Description 1
Fence Fenced
Roof Type Asphalt
Porch Deck
Building
Sewer Public Sewer
Water Public
Architectural Style Bi-Level
Schools
Elementary Schools School District #2
Middle Schools School District #2
High Schools School District #2
Others
Senior Community No
Acceptable Financing 1031 Exchange
Listing Terms 1031 Exchange



