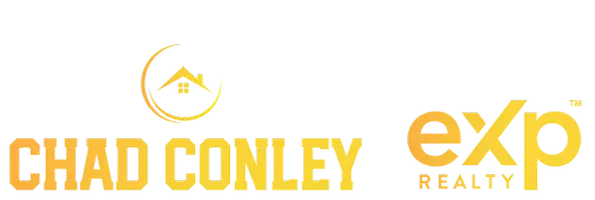447 Shadow Ridge BLVD Sheridan, WY 82801
UPDATED:
Key Details
Property Type Single Family Home
Sub Type Stick Built
Listing Status Active
Purchase Type For Sale
Square Footage 2,646 sqft
Price per Sqft $289
Subdivision Mountain Shadows
MLS Listing ID 25-639
Style 2 Story
Bedrooms 4
HOA Fees $200/ann
Abv Grd Liv Area 1,311
Year Built 2007
Annual Tax Amount $4,054
Tax Year 2024
Lot Size 0.461 Acres
Property Sub-Type Stick Built
Source Sheridan County Board of REALTORS®
Property Description
Location
State WY
County Sheridan
Community Mountain Shadows
Direction From Big Horn Ave head west on W. Home Ranch Circle, right at stop sign onto Shadow Ridge Blvd, continue for aprox. 0.4 mi, house is last driveway on the right, top of the rise.
Rooms
Basement Crawl Space
Interior
Interior Features Breakfast Nook, Ceiling Fan(s), Pantry, Walk-In Closet(s)
Heating Gas Forced Air, Natural Gas
Cooling Central Air
Flooring Hardwood
Fireplaces Type # of Fireplaces, Gas
Fireplace Yes
Exterior
Exterior Feature Auto Lawn Sprinkler
Parking Features Concrete
Garage Spaces 2.0
Garage Description 1
Fence Partial
Utilities Available Phone Available
View Mountain(s)
Roof Type Asphalt
Porch Patio
Building
Sewer Public Sewer
Water Public
Architectural Style 2 Story
Structure Type Composition,Combination,Other
Schools
Elementary Schools School District #2
Middle Schools School District #2
High Schools School District #1
Others
Senior Community No



