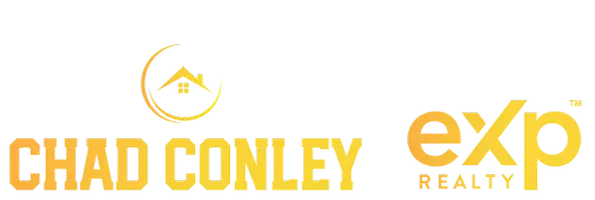24 Canby ST Sheridan, WY 82801
UPDATED:
Key Details
Property Type Single Family Home
Sub Type Modular Home
Listing Status Active
Purchase Type For Sale
Square Footage 2,520 sqft
Price per Sqft $160
Subdivision City
MLS Listing ID 25-630
Style Ranch
Bedrooms 5
Year Built 2007
Annual Tax Amount $2,061
Tax Year 2024
Lot Size 4,650 Sqft
Property Sub-Type Modular Home
Source Sheridan County Board of REALTORS®
Property Description
Location
State WY
County Sheridan
Community City
Direction Sheridan Ave, left on E Works St, left on S Water St, right on E Loucks St, property on corner of E Loucks and S Canby St.
Rooms
Basement Full
Interior
Interior Features Mudroom, Ceiling Fan(s), Pantry
Heating Gas Forced Air, Natural Gas, Baseboard
Cooling Central Air
Window Features Skylight(s)
Exterior
Exterior Feature Auto Lawn Sprinkler, Garden
Parking Features Concrete
Fence Fenced
Utilities Available Cable Available
Roof Type Asphalt
Porch Deck
Building
Sewer Public Sewer
Water Public
Architectural Style Ranch
Structure Type Vinyl Siding
Schools
Elementary Schools School District #2
Middle Schools School District #2
High Schools School District #2
Others
Senior Community No



