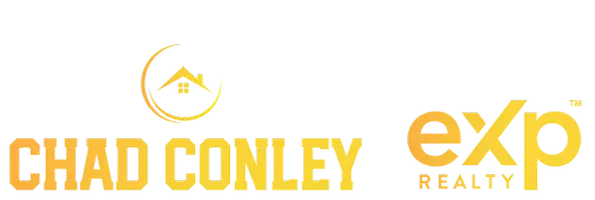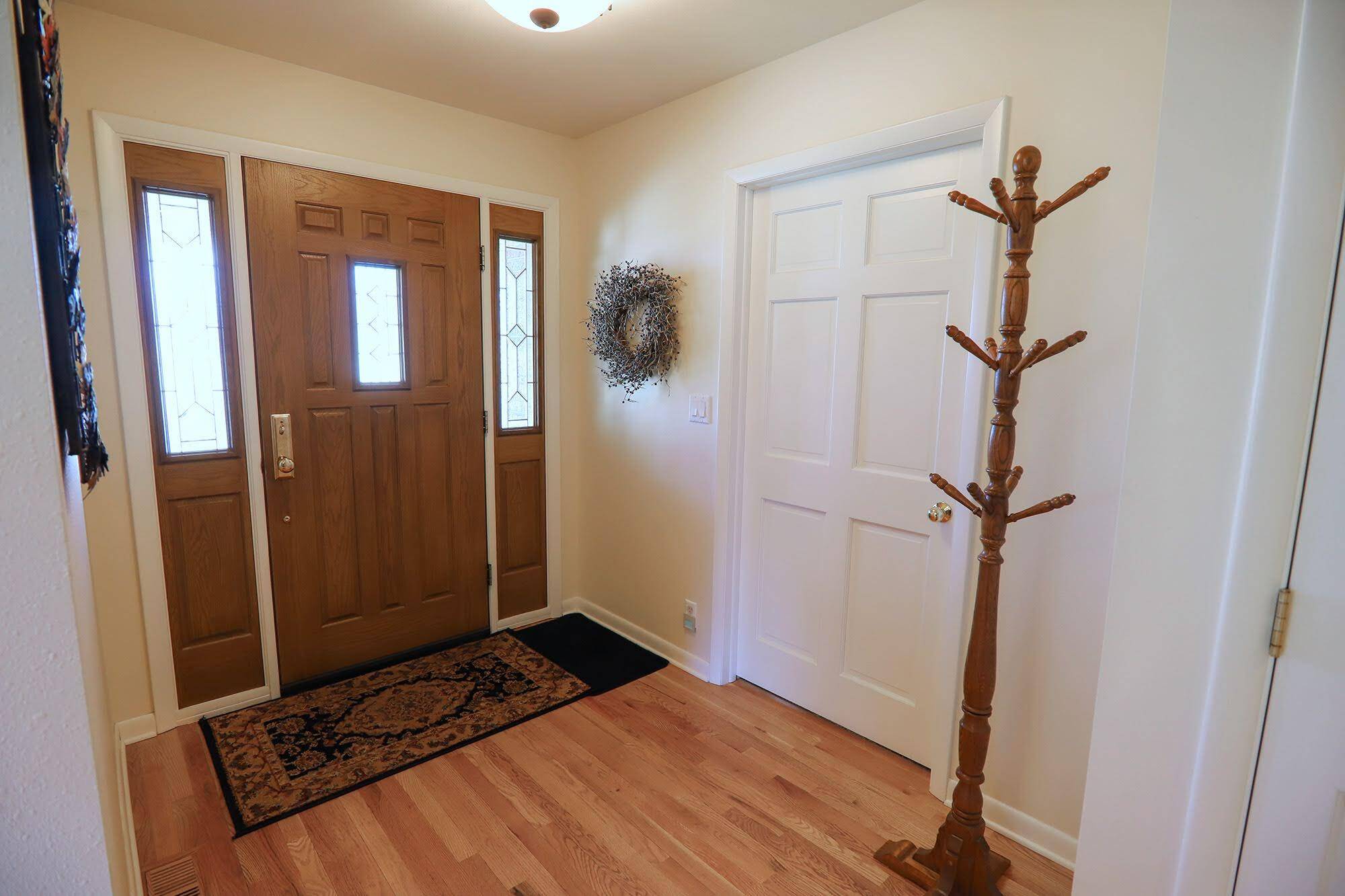434 Crescent DR Sheridan, WY 82801
UPDATED:
Key Details
Property Type Single Family Home
Sub Type Stick Built
Listing Status Active
Purchase Type For Sale
Square Footage 5,327 sqft
Price per Sqft $168
Subdivision Kiewit
MLS Listing ID 25-425
Style Ranch
Bedrooms 5
Abv Grd Liv Area 170
Year Built 1977
Annual Tax Amount $6,914
Tax Year 2024
Contingent Inspection
Lot Size 0.778 Acres
Property Sub-Type Stick Built
Source Sheridan County Board of REALTORS®
Property Description
Location
State WY
County Sheridan
Community Kiewit
Direction From Highland Avenue turn west on Woodworth, left on Idaho, (road transitions into Stonegate), left on Crescent. Property is on the right.
Rooms
Basement Walk-Out Access
Interior
Interior Features Loft, Foyer, Ceiling Fan(s), Pantry, Walk-In Closet(s)
Heating Stove, Gas Forced Air, Natural Gas
Cooling Central Air
Flooring Hardwood
Fireplaces Type # of Fireplaces, Gas
Fireplace Yes
Window Features Skylight(s)
Exterior
Exterior Feature Auto Lawn Sprinkler, Hot Tub, Garden
Parking Features Concrete
Garage Spaces 2.0
Garage Description 1
Fence Fenced
Utilities Available Phone Available
View Mountain(s)
Porch Covered Patio
Building
Sewer Public Sewer
Water Public
Architectural Style Ranch
Structure Type Brick
Schools
Elementary Schools School District #2
Middle Schools School District #2
High Schools School District #2
Others
Senior Community No



