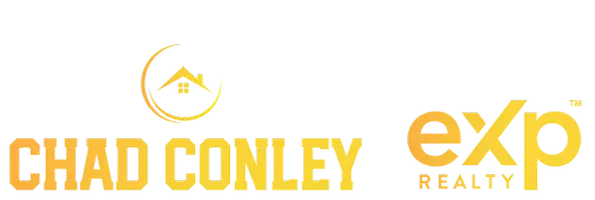1433 Lewis ST Sheridan, WY 82801
UPDATED:
Key Details
Property Type Single Family Home
Sub Type Stick Built
Listing Status Active
Purchase Type For Sale
Square Footage 2,355 sqft
Price per Sqft $253
Subdivision Highland Park 2Nd
MLS Listing ID 25-378
Style 2 Story
Bedrooms 4
Year Built 1948
Lot Size 10,650 Sqft
Property Sub-Type Stick Built
Property Description
Location
State WY
County Sheridan
Community Highland Park 2Nd
Interior
Interior Features Pantry
Heating Gas Forced Air, Electric, Natural Gas
Cooling Central Air
Flooring Hardwood
Fireplaces Type # of Fireplaces, Gas
Fireplace Yes
Exterior
Exterior Feature Auto Lawn Sprinkler, Dog Run
Parking Features Concrete
Garage Spaces 4.0
Garage Description 1
Fence Fenced
Roof Type Asphalt
Porch Covered Patio, Covered Deck, Deck, Patio
Building
Sewer Public Sewer
Water Public
Architectural Style 2 Story
Structure Type Lap Siding
Schools
Elementary Schools School District #2
Middle Schools School District #2
High Schools School District #2
Others
Senior Community No



