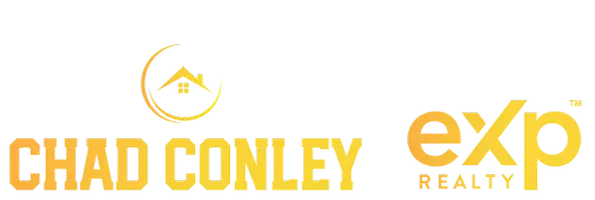1221 Thurmond ST Sheridan, WY 82801
UPDATED:
Key Details
Property Type Single Family Home
Sub Type Stick Built
Listing Status Active
Purchase Type For Sale
Square Footage 1,776 sqft
Price per Sqft $239
MLS Listing ID 25-374
Style Ranch
Bedrooms 4
Originating Board Sheridan County Board of REALTORS®
Year Built 1953
Annual Tax Amount $2,084
Tax Year 2024
Lot Size 7,000 Sqft
Property Sub-Type Stick Built
Property Description
Location
State WY
County Sheridan
Direction From From Big Horn Avenue, turn west on Sioux Street, right on S Thurmond. Property will be on the right.
Rooms
Basement Partial
Interior
Interior Features Pantry
Heating Gas Forced Air, Natural Gas
Cooling Central Air
Flooring Hardwood
Exterior
Parking Features Concrete
Garage Spaces 1.0
Garage Description 1
Fence Fenced
Roof Type Asphalt
Porch Deck, Patio
Building
Sewer Public Sewer
Water Public
Architectural Style Ranch
Schools
Elementary Schools School District #2
Middle Schools School District #2
High Schools School District #2
Others
Senior Community No
Acceptable Financing 1031 Exchange
Listing Terms 1031 Exchange



