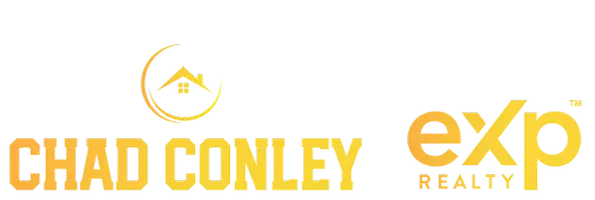149 5th ST Sheridan, WY 82801
UPDATED:
Key Details
Property Type Single Family Home
Sub Type Stick Built
Listing Status Active
Purchase Type For Sale
Square Footage 1,420 sqft
Price per Sqft $299
Subdivision Sheridan Land Company
MLS Listing ID 25-263
Style Ranch
Bedrooms 2
Originating Board Sheridan County Board of REALTORS®
Year Built 1911
Annual Tax Amount $2,088
Tax Year 2024
Lot Size 7,100 Sqft
Property Sub-Type Stick Built
Property Description
Location
State WY
County Sheridan
Community Sheridan Land Company
Direction North on main to 5th Street. Go left/west towards the hospital. Home is on the right.
Rooms
Basement Partial
Interior
Interior Features Walk-In Closet(s)
Heating Gas Forced Air, Natural Gas
Cooling Central Air
Exterior
Exterior Feature Auto Lawn Sprinkler
Parking Features Concrete
Garage Spaces 2.0
Garage Description 1
Roof Type Asphalt
Porch Deck
Building
Sewer Public Sewer
Water Public
Architectural Style Ranch
Structure Type Lap Siding
Schools
Elementary Schools School District #2
Middle Schools School District #2
High Schools School District #2
Others
Senior Community No
Virtual Tour https://my.matterport.com/show/?m=feVQqEyAwWi&mls=1



