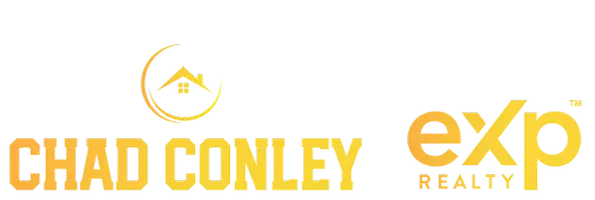2250 Littlehorn DR Sheridan, WY 82801
UPDATED:
Key Details
Property Type Single Family Home
Sub Type Stick Built
Listing Status Active
Purchase Type For Sale
Square Footage 1,725 sqft
Price per Sqft $347
Subdivision 5 Mile Meadows Subdivision
MLS Listing ID 25-216
Style Ranch
Bedrooms 3
HOA Fees $350/ann
Originating Board Sheridan County Board of REALTORS®
Year Built 2018
Annual Tax Amount $3,957
Tax Year 2024
Contingent Inspection
Lot Size 0.320 Acres
Property Sub-Type Stick Built
Property Description
The open layout of the living areas is perfect for both family living and entertaining, featuring high-end finishes and thoughtful details throughout. Enjoy the sunsets on the patio or in the large backyard, that is perfect for entertaining family and friends. Situated near top-rated schools, the hospital, a scenic trail system, and Hidden Bridge Golf Course, this home offers both convenience and outdoor beauty at your doorstep. Whether you're relaxing at home or exploring the surrounding area, this property is truly a gem.
Location
State WY
County Sheridan
Community 5 Mile Meadows Subdivision
Direction North on Main Street, left on 5th Street, left on Midland Drive, right on Paint Rock Drive, left on Littlehorn Drive, house is on the right.
Rooms
Basement Crawl Space
Interior
Interior Features Ceiling Fan(s), Walk-In Closet(s)
Heating Gas Forced Air, Natural Gas
Cooling Central Air
Fireplaces Type # of Fireplaces, Gas
Fireplace Yes
Exterior
Exterior Feature Auto Lawn Sprinkler
Parking Features Concrete
Garage Spaces 2.0
Garage Description 1
Fence Fenced
Utilities Available Cable Available, Phone Available
View Mountain(s)
Roof Type Asphalt
Porch Covered Patio, Patio
Building
Sewer Public Sewer
Water Public
Architectural Style Ranch
Structure Type Vinyl Siding
Schools
Elementary Schools School District #2
Middle Schools School District #2
High Schools School District #2
Others
Senior Community No



