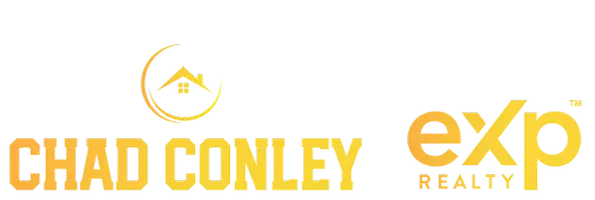4 Canyon View DR Sheridan, WY 82801
UPDATED:
Key Details
Property Type Single Family Home
Sub Type Stick Built
Listing Status Active
Purchase Type For Sale
Square Footage 5,756 sqft
Price per Sqft $260
Subdivision Powder Horn Ranch
MLS Listing ID 25-63
Style Ranch
Bedrooms 5
HOA Fees $205
Abv Grd Liv Area 2,876
Originating Board Sheridan County Board of REALTORS®
Year Built 2006
Annual Tax Amount $8,236
Tax Year 2024
Lot Size 0.524 Acres
Property Sub-Type Stick Built
Property Description
Location
State WY
County Sheridan
Community Powder Horn Ranch
Direction Powder Horn Rd. Right on Canyon View. Property is on the right hand side.
Rooms
Basement Walk-Out Access, Full
Interior
Interior Features Mudroom, Breakfast Nook, Ceiling Fan(s), Pantry, Walk-In Closet(s), Wet Bar
Heating Gas Forced Air, Natural Gas
Cooling Central Air
Flooring Hardwood
Fireplaces Type # of Fireplaces, Gas
Fireplace Yes
Exterior
Exterior Feature Sprinkler
Parking Features Concrete
Garage Spaces 3.0
Garage Description 3
Fence Fenced
View Mountain(s)
Roof Type Asphalt
Porch Deck, Patio
Building
Lot Description Cul-De-Sac
Sewer Public Sewer
Water Public
Architectural Style Ranch
Structure Type Other
Schools
Elementary Schools School District #1
Middle Schools School District #1
High Schools School District #1
Others
Senior Community No



