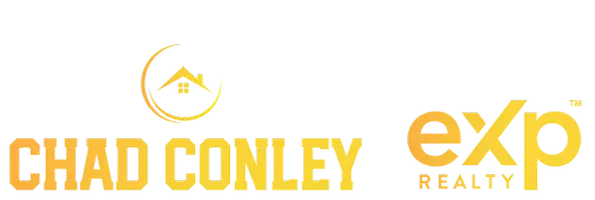1971 Birch AVE Sheridan, WY 82801
UPDATED:
Key Details
Property Type Single Family Home
Sub Type Modular Home
Listing Status Active
Purchase Type For Sale
Square Footage 1,230 sqft
Price per Sqft $300
Subdivision Downer
MLS Listing ID 25-42
Style Ranch
Bedrooms 3
Originating Board Sheridan County Board of REALTORS®
Year Built 2024
Annual Tax Amount $1,334
Tax Year 2025
Lot Size 4,918 Sqft
Property Sub-Type Modular Home
Property Description
**Garage Opportunity Update** Need a garage? No problem. The seller has a contractor who can begin construction immediately after closing. The space allows for up to a 25'x30' garage/shop. A garage can be completed in 2-6 weeks, depending on complexity of build. If desired, the seller and buyer can work together to incorporate the cost of the garage into the buyer's loan.
Location
State WY
County Sheridan
Community Downer
Direction From W 5th Street, head north on Mydland Road. Turn right onto W 17th Street, then turn right on Hickory. Go up the hill and turn left on W16th Street. Follow the road up the hill and it is the 1st house on the left.
Interior
Interior Features Walk-In Closet(s)
Heating Electric Forced Air, Natural Gas
Exterior
View Mountain(s)
Roof Type Asphalt
Building
Sewer Public Sewer
Water Public
Architectural Style Ranch
New Construction Yes
Schools
Elementary Schools School District #2
Middle Schools School District #2
High Schools School District #2
Others
Senior Community No



