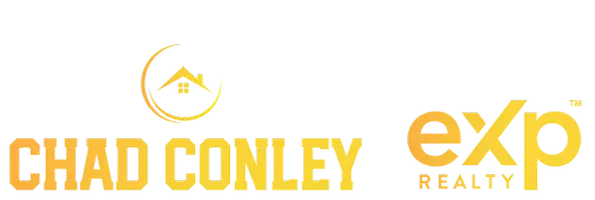1120 Lewis ST Sheridan, WY 82801
UPDATED:
Key Details
Sold Price $495,000
Property Type Single Family Home
Sub Type Modular Home
Listing Status Sold
Purchase Type For Sale
Square Footage 2,280 sqft
Price per Sqft $217
Subdivision Highland Park
MLS Listing ID 25-10
Sold Date 05/02/25
Style Ranch
Bedrooms 4
Year Built 2009
Annual Tax Amount $2,677
Tax Year 2204
Lot Size 10,650 Sqft
Property Sub-Type Modular Home
Source Sheridan County Board of REALTORS®
Property Description
Location
State WY
County Sheridan
Community Highland Park
Direction From downtown, go West on Loucks St, head North (right) on Highland Hill, then East (right) on Lewis St., and the house is on the right.
Rooms
Basement None
Interior
Interior Features Ceiling Fan(s), Pantry, Walk-In Closet(s)
Heating Gas Forced Air, Natural Gas
Cooling Central Air
Fireplaces Type # of Fireplaces, Gas
Fireplace Yes
Exterior
Parking Features Concrete
Garage Spaces 4.0
Garage Description 1
Fence Fenced
Roof Type Asphalt
Porch Patio
Building
Sewer Public Sewer
Water Public
Architectural Style Ranch
Structure Type Lap Siding
Schools
Elementary Schools School District #2
Middle Schools School District #2
High Schools School District #2
Others
Senior Community No



