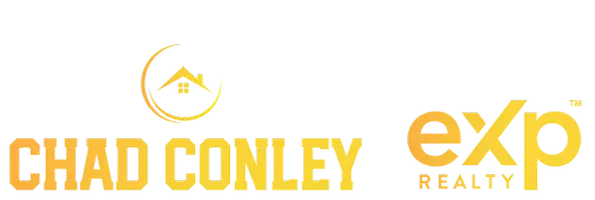1310 Oxbow DR Sheridan, WY 82801
UPDATED:
Key Details
Property Type Single Family Home, Condo
Sub Type Stick Built
Listing Status Active
Purchase Type For Sale
Square Footage 1,656 sqft
Price per Sqft $292
Subdivision Riverstone Park
MLS Listing ID 24-1159
Style Ranch
Bedrooms 3
Originating Board Sheridan County Board of REALTORS®
Year Built 2024
Annual Tax Amount $483
Tax Year 2024
Contingent No
Lot Size 9,000 Sqft
Property Sub-Type Stick Built
Property Description
Location
State WY
County Sheridan
Community Riverstone Park
Direction Take the North Main interchange to Decker Road. Head north to Dovetail Lane. Turn left on Dovetail Lane and take the first right into Riverstone Park Subdivision. Follow Oxbow Drive to the property on the right.
Rooms
Basement Crawl Space
Interior
Interior Features Mudroom, Ceiling Fan(s)
Heating Gas Forced Air, Natural Gas
Cooling Central Air
Flooring Hardwood
Exterior
Parking Features Concrete
Garage Spaces 2.0
Garage Description 1
Utilities Available Cable Available
Roof Type Asphalt
Porch Covered Patio, Patio
Building
Sewer Public Sewer
Water Public
Architectural Style Ranch
Structure Type Composition
New Construction Yes
Schools
Elementary Schools School District #2
Middle Schools School District #2
High Schools School District #2
Others
Senior Community No
Virtual Tour https://my.matterport.com/show/?m=h1uZDnS79At&mls=1



