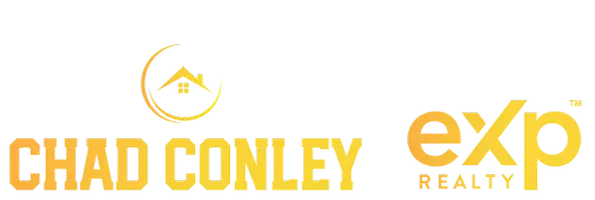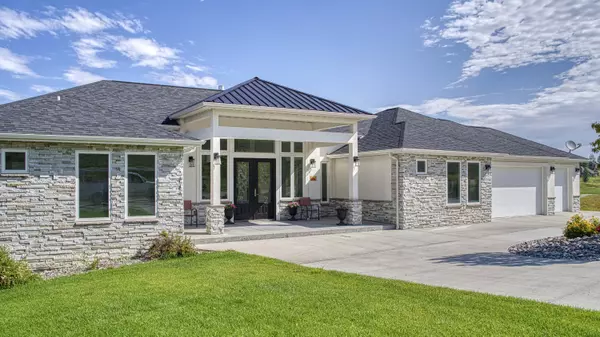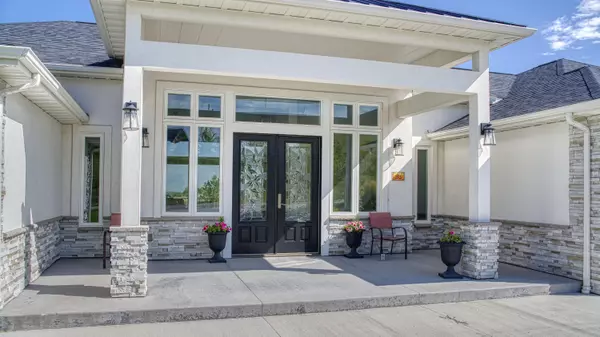13 Prestwick DR Sheridan, WY 82801
UPDATED:
12/19/2024 09:29 PM
Key Details
Property Type Single Family Home, Condo
Sub Type Stick Built
Listing Status Active
Purchase Type For Sale
Square Footage 4,294 sqft
Price per Sqft $256
Subdivision Powder Horn Ranch
MLS Listing ID 24-922
Style 1.5 Story
Bedrooms 5
HOA Fees $94/mo
Originating Board Sheridan County Board of REALTORS®
Year Built 2018
Lot Size 0.260 Acres
Property Description
Step inside to find 12-foot high ceilings and expansive windows that flood the home with natural light and offer breathtaking views of the majestic Big Horn Mountains. The deluxe open kitchen is a chef's dream, perfect for entertaining with its modern amenities and elegant design.
The living space seamlessly extends outdoors with a walk-out patio that leads directly onto the lush greens of the golf course, creating an idyllic setting for relaxation and recreation. Whether you're a golf enthusiast or simply seeking a serene and sophisticated retreat, this home offers an unparalleled blend of comfort, style, and convenience. Don't miss the opportunity to own this exceptional property in one of Sheridan's most prestigious communities.
Location
State WY
County Sheridan
Community Powder Horn Ranch
Direction Powder Horn Road, right on Turnberry, right on Prestwick Drive
Rooms
Basement Walk-Out Access
Interior
Interior Features Mudroom, Breakfast Nook, Foyer, Ceiling Fan(s), Pantry, Walk-In Closet(s)
Heating Gas Forced Air, Natural Gas
Cooling Central Air
Fireplaces Type Gas
Fireplace Yes
Exterior
Garage Spaces 3.0
Garage Description 1
Utilities Available Cable Available
Roof Type Asphalt
Porch Deck, Patio
Building
Lot Description Sloped
Sewer Shared Septic
Water SAWS
Architectural Style 15 Story
Structure Type Composition
Schools
Elementary Schools School District #1
Middle Schools School District #1
High Schools School District #1
Others
Senior Community No



