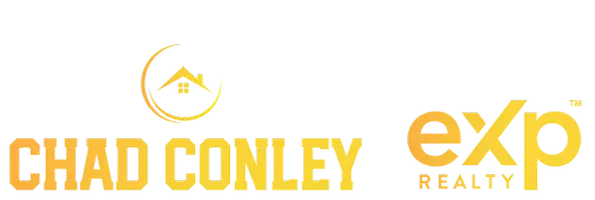11 Piccard RD Sheridan, WY 82801
UPDATED:
Key Details
Property Type Single Family Home
Sub Type Stick Built
Listing Status Active
Purchase Type For Sale
Square Footage 5,700 sqft
Price per Sqft $289
Subdivision Jeffries Draw
MLS Listing ID 24-857
Style Ranch
Bedrooms 6
HOA Fees $650/ann
Year Built 2023
Annual Tax Amount $519
Tax Year 2023
Contingent No
Lot Size 1.000 Acres
Acres 1.0
Property Sub-Type Stick Built
Source Sheridan County Board of REALTORS®
Property Description
Location
State WY
County Sheridan
Community Jeffries Draw
Direction South on Big Horn Avenue, right on to Paradise Park Road, left on to Upper Road, right Piccard Road, Property is on the right.
Rooms
Basement Walk-Out Access, Full
Interior
Interior Features Mudroom, Foyer, Ceiling Fan(s), Pantry, Walk-In Closet(s), Wet Bar
Heating Gas Forced Air, Natural Gas
Cooling Central Air
Fireplaces Type # of Fireplaces
Fireplace Yes
Exterior
Parking Features Concrete
Garage Spaces 3.0
Garage Description 1
Utilities Available Phone Available
View Mountain(s)
Roof Type Asphalt
Porch Covered Patio, Covered Deck, Deck, Patio
Building
Lot Description Cul-De-Sac, Sloped
Sewer Septic Tank
Water SAWS
Architectural Style Ranch
Structure Type Stucco
New Construction Yes
Schools
Elementary Schools School District #2
Middle Schools School District #2
High Schools School District #2
Others
Senior Community No



