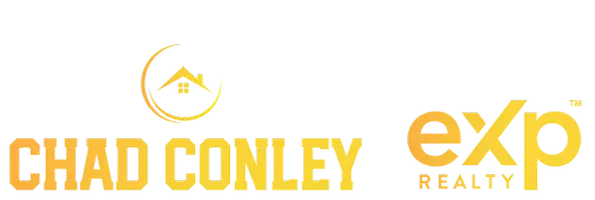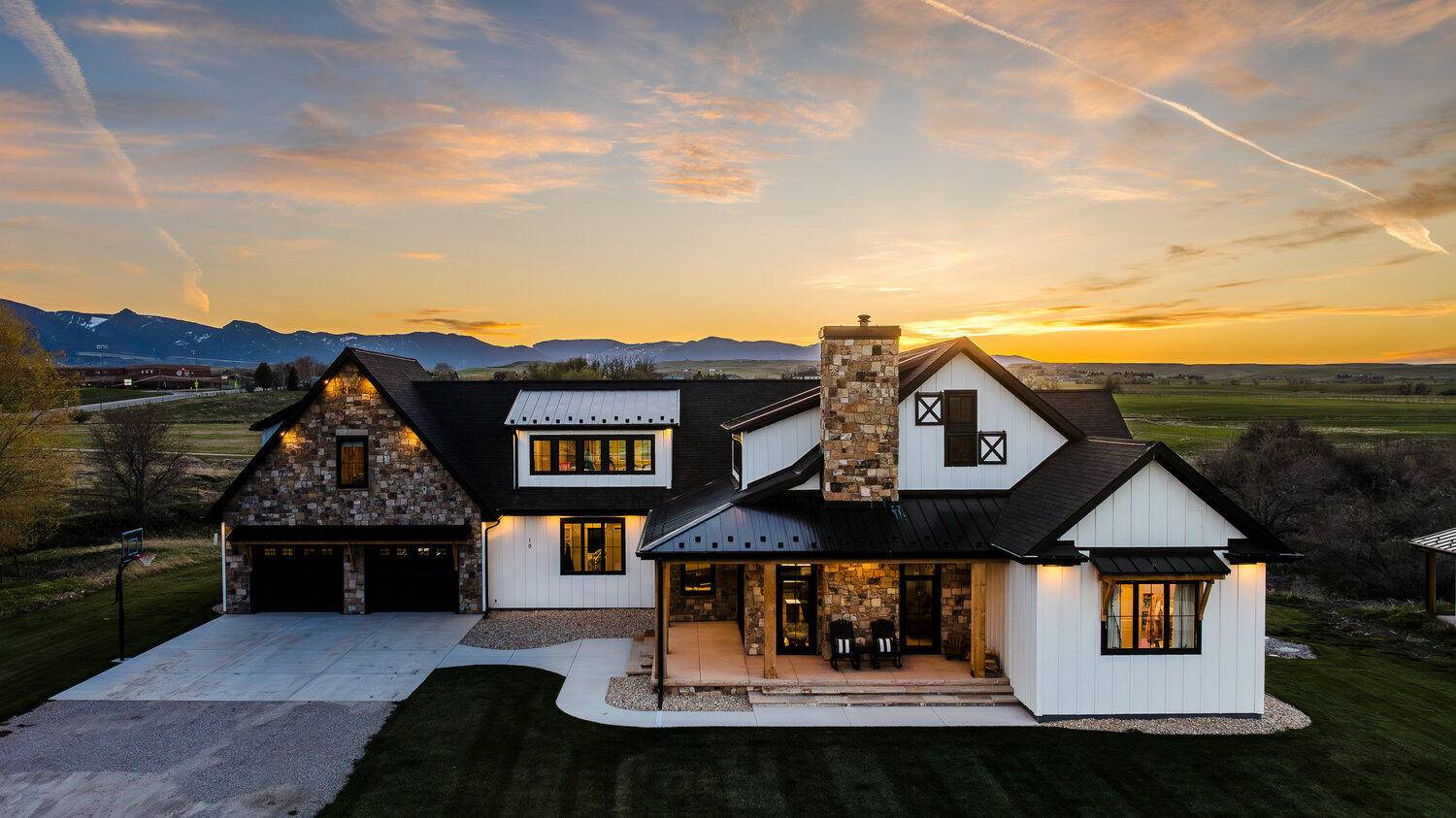10 Johnson CT Big Horn, WY 82833
UPDATED:
Key Details
Property Type Single Family Home
Sub Type Stick Built
Listing Status Active
Purchase Type For Sale
Square Footage 4,612 sqft
Price per Sqft $422
Subdivision Longhorn
MLS Listing ID 24-388
Style 1.5 Story
Bedrooms 4
HOA Fees $350/ann
Abv Grd Liv Area 1,700
Year Built 2021
Annual Tax Amount $8,980
Tax Year 2023
Contingent Under Contract
Lot Size 2.000 Acres
Acres 2.0
Property Sub-Type Stick Built
Source Sheridan County Board of REALTORS®
Property Description
A magnificent 1880 sq. ft. shop/garage has three large stall bays with 12 foot overhead doors, heated concrete floor, and PLENTY OF STORAGE for all of your TOYS and equipment. An adjacent 800 sq. ft. apartment has two bedrooms, 2 baths, full kitchen, living room, dining nook creating a very private space for your friends and family to visit. The shop is also finished with a separate bonus room with half bath and garage access.
Other Features: Sheridan County Area Water tap for drinking water; irrigation water and sprinklers in the lawn area, septic system, natural gas furnace and AC with two zones in main house and humidifier, 450 sq. ft back covered patio with BBQ gas hook up, fire pit, 220 amp for a hot tub, and additional 700 sq. ft. colored concrete patio area with small stream at back perimeter of lawn. Exterior of home has natural stone veneer and board and batten siding, with metal roof accents. The shop exterior finishes complement the home to create a fusion of design. Subdivision has covenants.
Personal property included:
Main house: main level-refrigerator, beverage refrigerator, double wall ovens, gas cooktop, microwave, dishwasher. upper level-refrigerator, DW, electric range, microwave, stack washer and dryer, log bedroom sets (mattresses and box springs excluded) in bonus rooms. Hot tub and main level washer and dryer are not included but are negotiable. Apartment-refrigerator, electric range, microwave, stack W/D.
Location
State WY
County Sheridan
Community Longhorn
Direction Go South on Hwy 87, turns to Hwy 335, take a right on Johnson Court, as you approach Big Horn at the curve. Second House on left.
Rooms
Basement None, Crawl Space
Interior
Interior Features Mudroom, Breakfast Nook, Ceiling Fan(s), Pantry, Walk-In Closet(s)
Heating Gas Forced Air, Natural Gas
Cooling Central Air
Flooring Hardwood
Fireplaces Type # of Fireplaces, Gas, Wood Burning
Fireplace Yes
Exterior
Exterior Feature Creek, Auto Lawn Sprinkler
Parking Features Concrete, Gravel
Garage Spaces 2.0
Garage Description 1
View Mountain(s)
Roof Type Asphalt
Porch Covered Patio, Patio
Building
Sewer Septic Tank
Water SAWS
Architectural Style 15 Story
Structure Type Combination
Schools
Elementary Schools School District #1
Middle Schools School District #1
High Schools School District #1
Others
Senior Community No
Virtual Tour https://my.matterport.com/show/?m=bP5vxK2z8hA&mls=1



