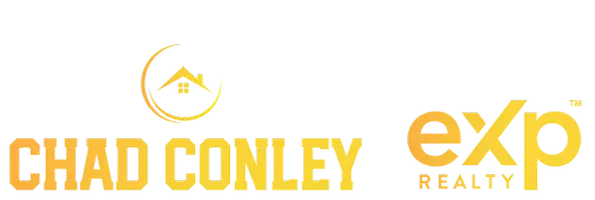2100 Pheasant Draw RD Sheridan, WY 82801
UPDATED:
Key Details
Property Type Single Family Home, Condo
Sub Type Stick Built
Listing Status Active
Purchase Type For Sale
Square Footage 5,689 sqft
Price per Sqft $386
MLS Listing ID 23-910
Style Ranch
Bedrooms 4
Originating Board Sheridan County Board of REALTORS®
Year Built 2011
Lot Size 9.000 Acres
Acres 9.0
Property Sub-Type Stick Built
Property Description
Location
State WY
County Sheridan
Rooms
Basement Full
Interior
Interior Features Breakfast Nook, Foyer, Ceiling Fan(s), Pantry, Walk-In Closet(s), Wet Bar
Heating Gas Forced Air, Natural Gas
Cooling Central Air
Flooring Hardwood
Fireplaces Type # of Fireplaces, Gas, Wood Burning
Fireplace Yes
Exterior
Exterior Feature Auto Lawn Sprinkler, BlackTop
Garage Spaces 6.0
Garage Description 1
Fence Fenced
Utilities Available Cable Available, Phone Available
View Mountain(s)
Roof Type Asphalt
Porch Patio
Building
Lot Description Wooded
Sewer Public Sewer
Water Well, Public
Architectural Style Ranch
Structure Type Combination
Schools
Elementary Schools School District #2
Middle Schools School District #2
High Schools School District #2
Others
Senior Community No
Security Features Security System



