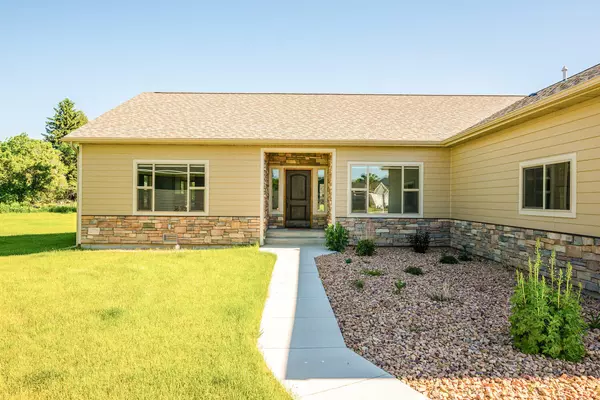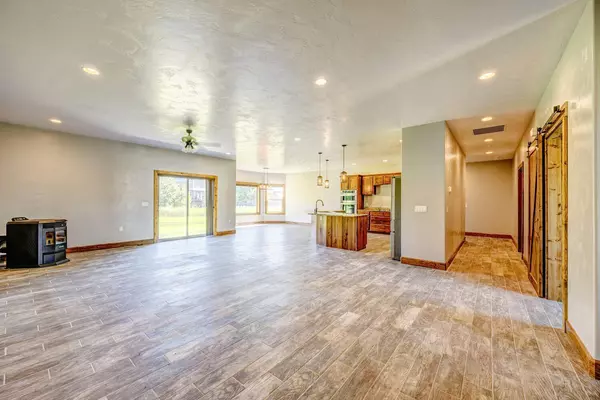
GALLERY
PROPERTY DETAIL
Key Details
Sold Price $589,000
Property Type Single Family Home
Sub Type Stick Built
Listing Status Sold
Purchase Type For Sale
Square Footage 2, 430 sqft
Price per Sqft $242
Subdivision Stonebrook Meadows
MLS Listing ID 24-668
Sold Date 09/19/24
Style Ranch
Bedrooms 3
Year Built 2022
Annual Tax Amount $4,065
Tax Year 2023
Lot Size 0.601 Acres
Property Sub-Type Stick Built
Source Sheridan County Board of REALTORS®
Location
State WY
County Sheridan
Community Stonebrook Meadows
Direction I-90 to Exit 9 and turn left onto Dayton Street, left on Coffeen Street, continue until you reach Halbert Street and turn left, right on Brook Street, another right into Reo Drive and right onto Riverstone Drive. The property is in the cul-de-sac.
Rooms
Basement Crawl Space
Building
Lot Description Cul-De-Sac
Sewer Public Sewer
Water Public
Architectural Style Ranch
Structure Type Combination,Lap Siding,Other
Interior
Interior Features Mudroom, Ceiling Fan(s), Pantry, Walk-In Closet(s)
Heating Gas Forced Air, Natural Gas
Cooling Central Air
Fireplaces Type Pellet Stove
Fireplace Yes
Exterior
Exterior Feature Auto Lawn Sprinkler, Hot Tub
Parking Features Concrete
Garage Spaces 2.0
Garage Description 1
View Mountain(s)
Roof Type Asphalt
Porch Patio
Schools
Elementary Schools School District #1
Middle Schools School District #1
High Schools School District #1
Others
Senior Community No
CONTACT









