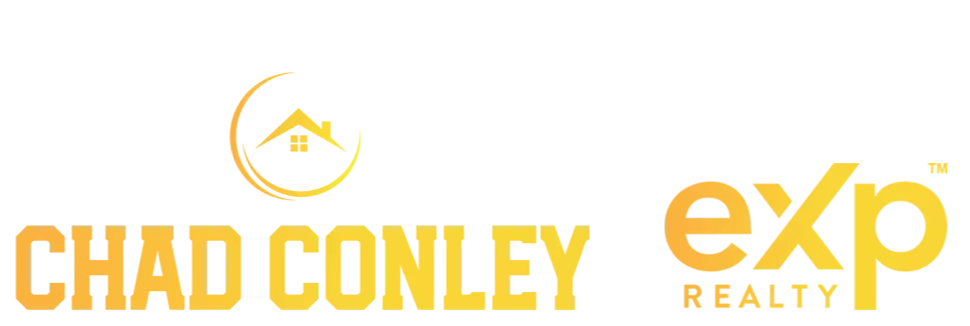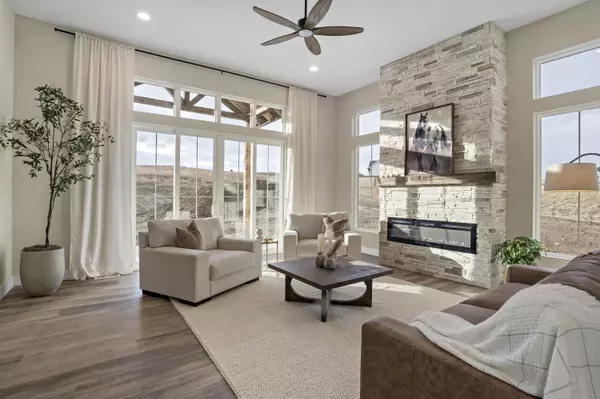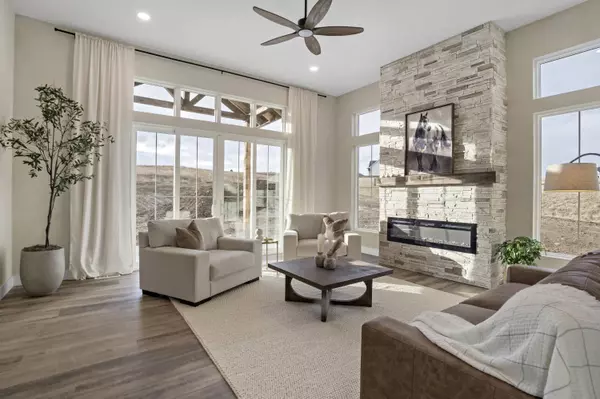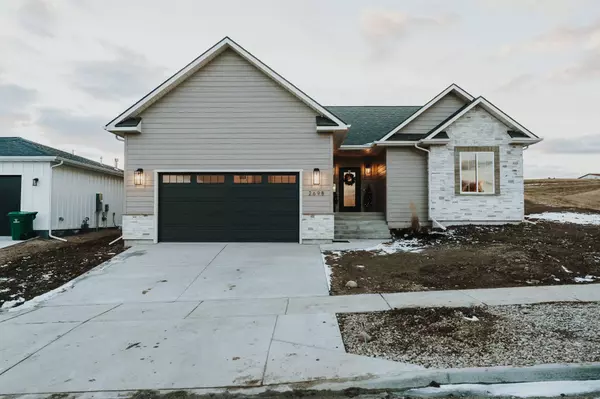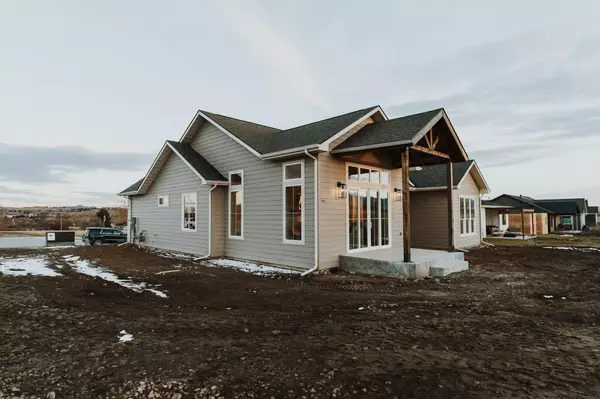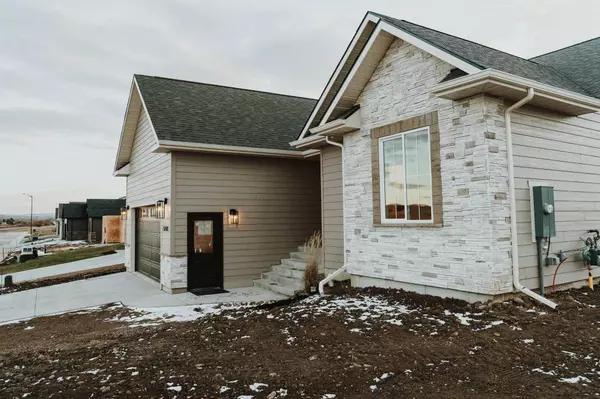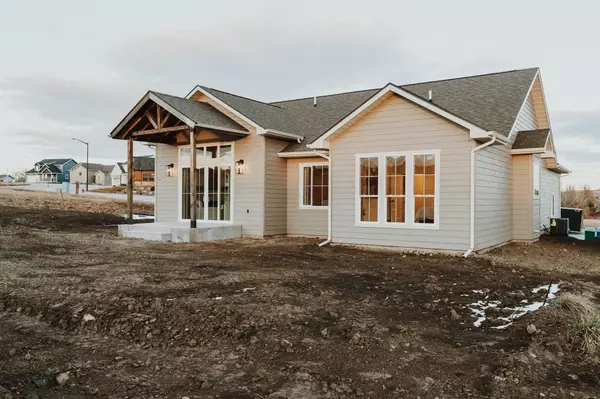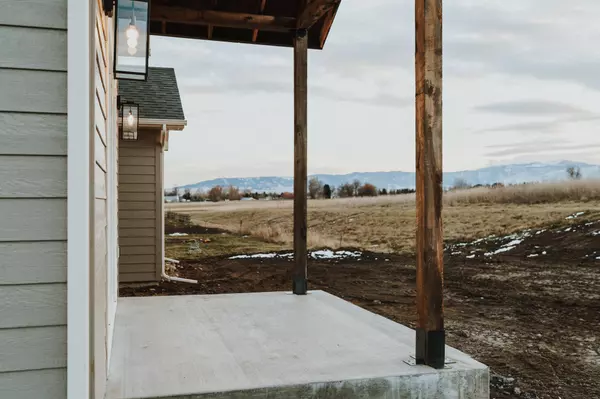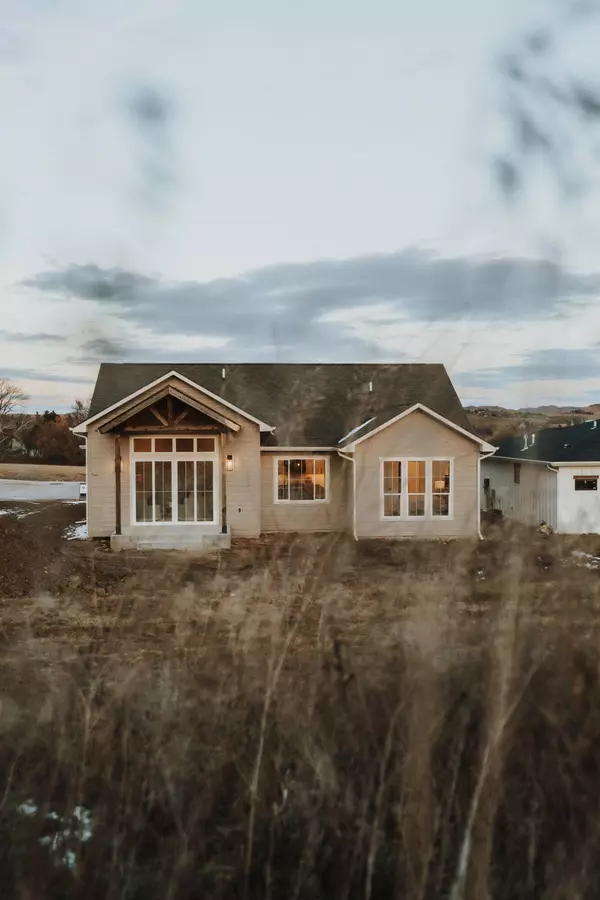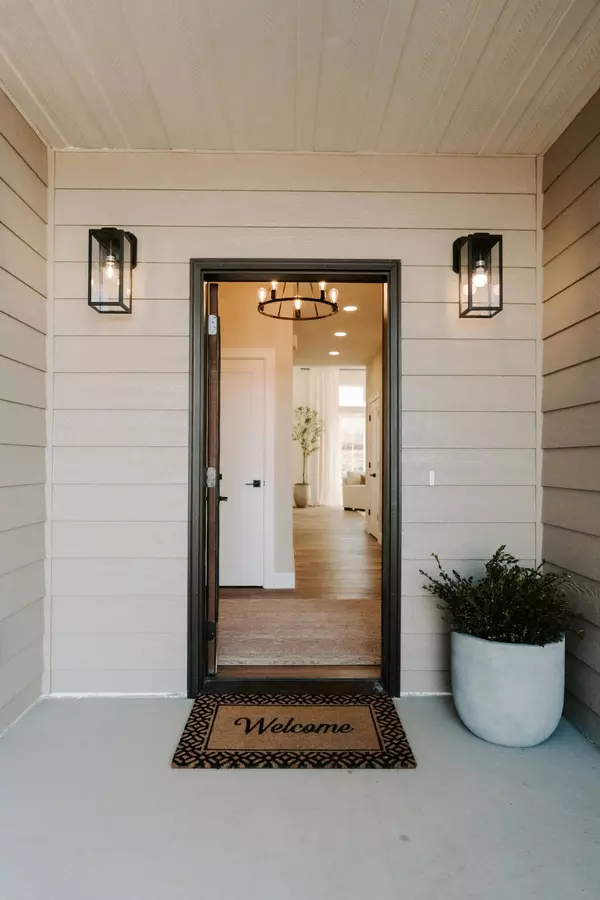This home was under contract for over 30 days and the Buyers were not able to sell their home. Now is your chance! Prepare to be swept away by the seamless elegance that greets you from the moment you enter this home that was designed to have an abundance of natural light. Cut from its own cloth, this home radiates a comforting warmth that embraces you from every corner. Much thought was put into the details of this home designed by Salt & Light Interior Design.
The living room features 12' tall ceilings and 8' tall, double sliding, Pella doors with sidelights and transoms above. Step out onto the covered, timber- framed porch to see the stunning Wyoming landscape with
unobstructed views of the Bighorn Mountains.
Hand-painted limewash walls throughout the main living areas add a touch of personality and gentle texture. Provenza, 9" wide, waterproof, vinyl plank flooring adds a carefree, rustic luxury to the space. The 12' tall, floor-to-ceiling, stone fireplace is a beautiful accent that ties together the refined rustic elements of this home. The living room area lends a refreshed experience to the beloved open concept, yet preserves the intimacy of the living room... a harmonious balance that feels just right!
The living room and master bedroom are at the back of the home to take advantage of the beautiful mountain views and gorgeous sunsets. The master bedroom entails a vaulted ceiling to allow for tall windows, providing plenty of natural light. This space is also large enough for your king-size bed and other furniture. The master bath features double sinks with a quartz countertop and a free-standing soaker tub. In addition, this space features a custom tile shower with a waterfall shower head, a separate spray massage wand, tile floors, and a large walk-in closet.
Two additional bedrooms and a bathroom are on the opposite side of the home.
The kitchen features quartz countertops with a full-height backsplash for easy cleaning and a seamless feel. High-quality solid wood cabinetry with modern crown molding and under-cabinet lighting complete the look.
The spacious laundry room showcases quality cabinetry, creating plenty of storage, plus a pull out laundry hamper, quartz countertops, an extra deep undermount sink, and plenty of countertop space for folding.
The garage has plenty of lighting, plus a workbench and extra tall ceilings for future storage, built-ins, or shelving.
Everything in this new construction home is brand new and up to current codes. The high-efficiency furnace and tankless hot water heater are in the insulated-conditioned crawl space, which also allows for extra storage.
Siding, windows, roofing, furnace, water heater, etc. have generous warranties that will transfer to the new owner.
This is an up-and-coming new subdivision that feels like it's in the country but is only a couple of minutes from town and is conveniently located between Sheridan and Bighorn. Consider this wonderful neighborhood as your new place to live!
More
